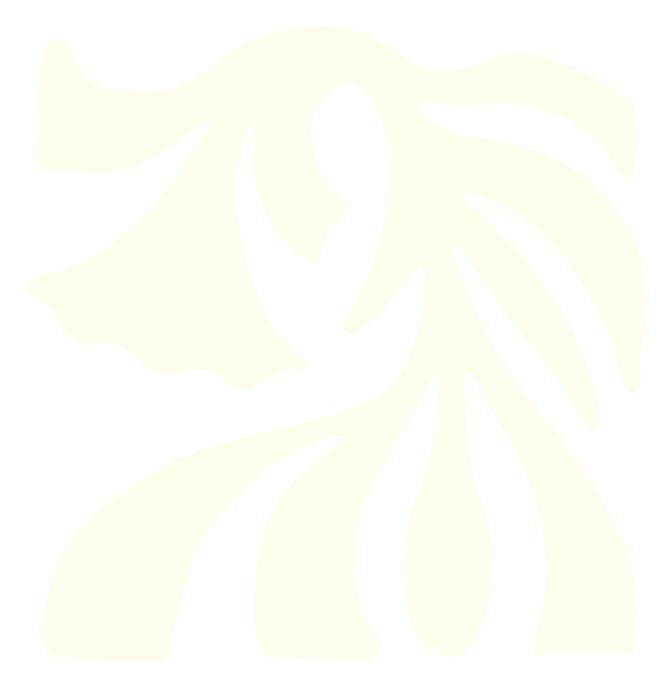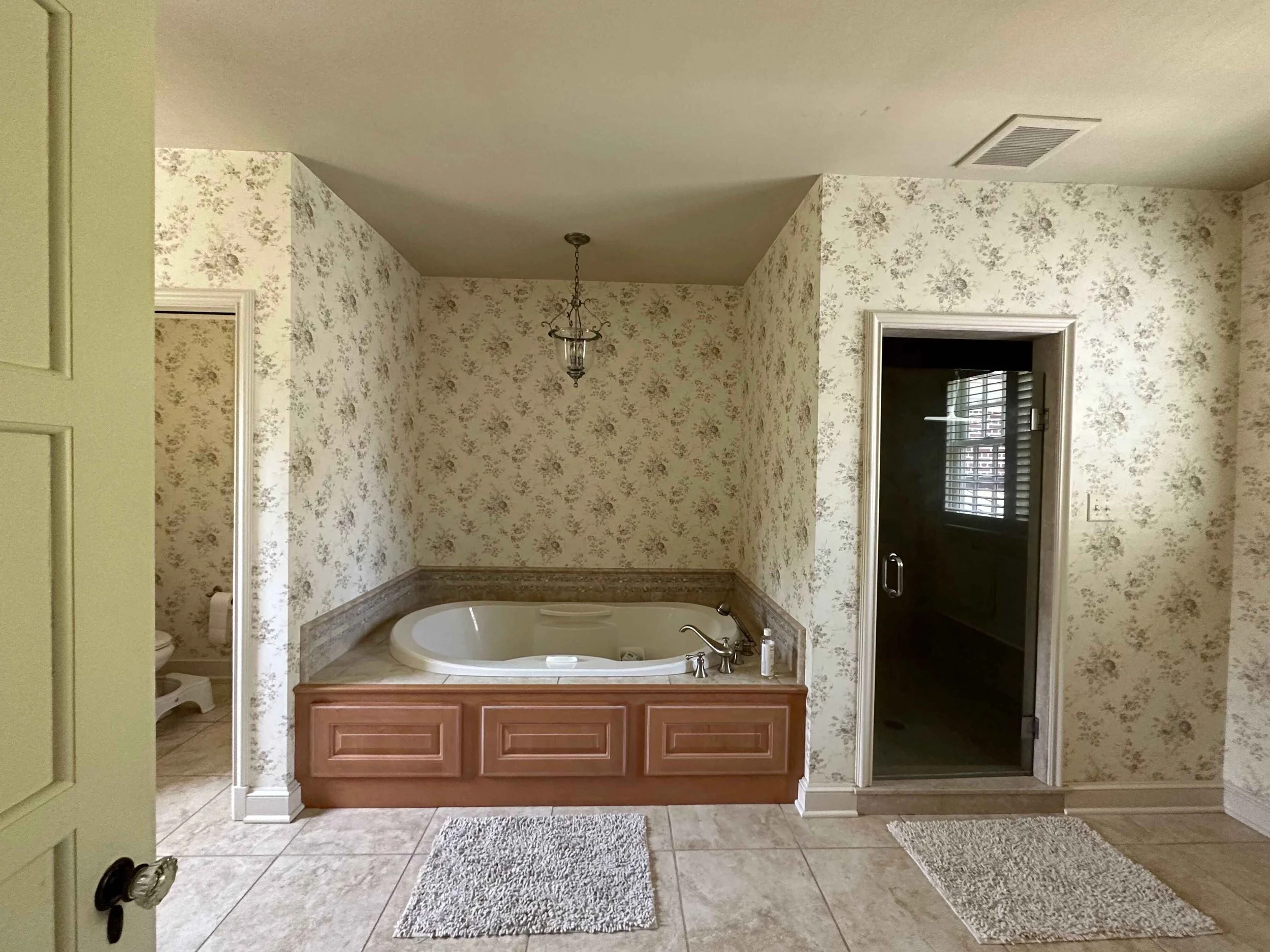Marvelous in Media
BRIAN WETZEL Photographer
KRISTI HUNTER Stylist
Nestled in the heart of Media, Pennsylvania this 1939 brick home exudes timeless charm with its tree-lined neighborhood and character-filled homes. With original details such as gorgeous wood paneling and intricate ceiling designs, the house already had a rich history.
After an extensive remodel by previous owners in 2003-2004, it was ready for a new chapter. Our clients, a family with young boys and two mischievous cats, sought to enhance their beloved home with designs for their first-floor powder bathroom, mudroom from the garage, and primary suite. Here's how we transformed their vision into reality.
The Primary Suite
The original primary suite, though spacious, lacked the functionality and personality that our clients desired. Our clients wanted a space that felt relaxed, serene, calm, adult, elegant, and luxurious - a retreat to unwind at the end of a long day and a place to wake up feeling ready to tackle their busy lives.
The Before
The original primary bedroom was truly a blank slate - our clients were eager to focus on creating a serene and personal space with beautiful furnishings and plenty of storage.
The Idea
The Primary Bedroom Completed
Throughout the large bedroom space, we introduced panel molding and custom millwork to add architectural interest and elevate the room's aesthetic. A comfortable upholstered bed in a blue tapestry-inspired fabric, generous nightstands, and modern bedside lighting contrast beautifully with traditional details. Layers of window treatments, woven wood Roman shades, and curtain panels add texture, while a cozy wool high-pile rug enhances the feeling of luxury. The original hardwood floors were restored, honoring the home's historic character.
The existing small dressing room between the bedroom and bathroom did not have enough storage for our clients so we added custom millwork in the bedroom, providing ample storage for off-season clothing. Inspired by built-in armoires, we incorporated secret doors with push-to-open hardware that seamlessly blends with the panel molding.
The millwork design was drawn from inspiration images of built-in armoires and to create storage that blended and could sit quietly with the rest of the room, we played off the panel molding in the space. It was a new challenge for us that required us to work closely with our millwork partner on the technical details to accomplish the best outcome for the look and feel for the project.
In the dressing room, we created a charming transitional space between the Primary Bedroom and the Primary Bathroom. Soft forest-inspired wallpaper wraps the room and we added a dresser with modern lines and a textural lamp to contrast the more traditional details of the space.
The Primary Bathroom Before
The Idea
The Primary Bathroom Completed
The primary bathroom’s original layout was solid but needed aesthetic improvements. We created a large alcove for the tub, adding coziness and a strong focal point.
Durable materials like granite, porcelain and quartz ensure practicality for a busy family. A generous platform for the tub allows for adults to keep a watchful eye on the kids during bath time and when it’s time for mom to have a soak a the end of the day, it’s the perfect spot for a glass of wine and some candles.
The shower was updated with a slab interior for easier maintenance, a large bench, and a niche for products. A custom brass shower enclosure and furniture-like custom vanities with generous storage completed the transformation and lend a sense of history and richness to the space. Our clients' dream of a black-and-white floor was achieved, complemented by dusty lavender accents that kept the space feeling grounded with the high contrast flooring.
The Powder Bathroom
Our clients wanted the first-floor powder room to reflect their playful side and their love for their two mischievous cats, turning it into a fun and funky jewel-box space.
We replaced the original oversized vanity with a smaller, more functional custom vanity featuring a wavy decorative detail, adding whimsy to the piece. Handmade brass sconces and soapstone finishes add richness and patina to the space. A fantastical cat-inspired wallpaper pays homage to their beloved pets and wainscoting ensures practicality for the wallpaper while the bobbin trim detail creates visual interest.
The Original Powder Bathroom
The Mudroom
In the mudroom we needed to cater to the organizational needs of a busy family while maintaining the home’s historic charm. Taking advantage of the tall ceiling height, we designed a custom piece with both open storage and drawers, providing flexibility as the kids grow.
A previously unused desk was transformed into a cozy bench, perfect for slipping shoes on and off, and adding some soft color to the space. The millwork details echo the historic features found throughout the house including the dental molding found on the exterior trim details. Below is a look at the original mudroom space.
The Mudroom Completed
This project was a delightful journey of blending historical charm with modern functionality and personality. By respecting the home's original features and incorporating our clients' unique tastes and needs, we created spaces that are not only beautiful but also practical for their everyday life. This 1939 brick home in Media now stands as a testament to timeless elegance and thoughtful design, offering a serene sanctuary for its residents.
Cheers,
Nicole and the Vestige Home Team
Vestige Home Designers - R. Jane Brinks Project Lead and Nicole Cole
Construction by Costello Construction

























