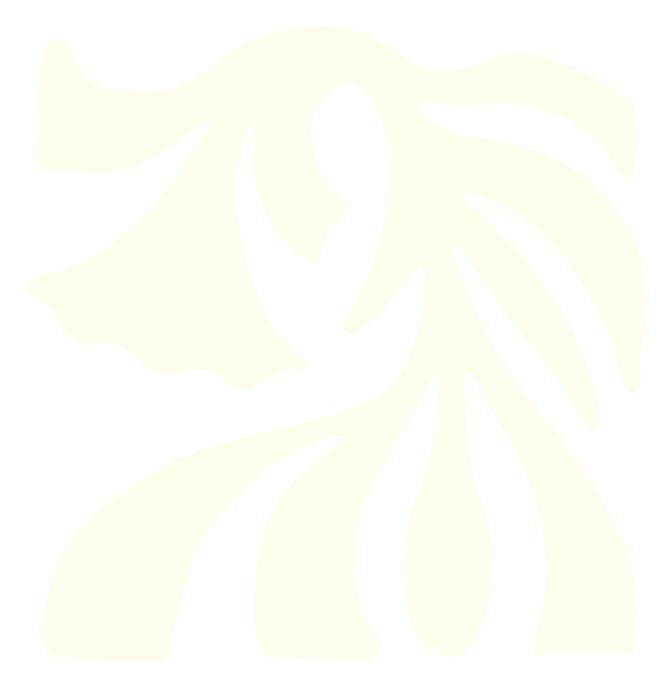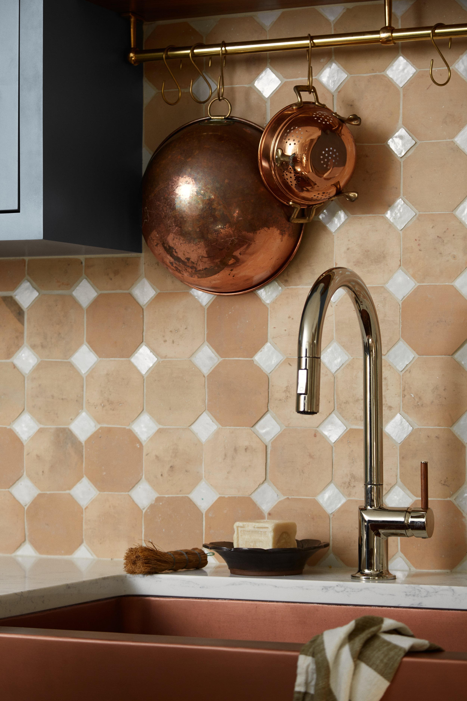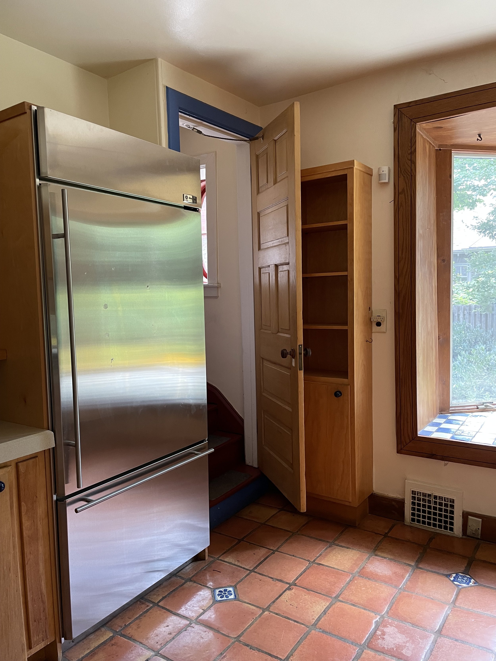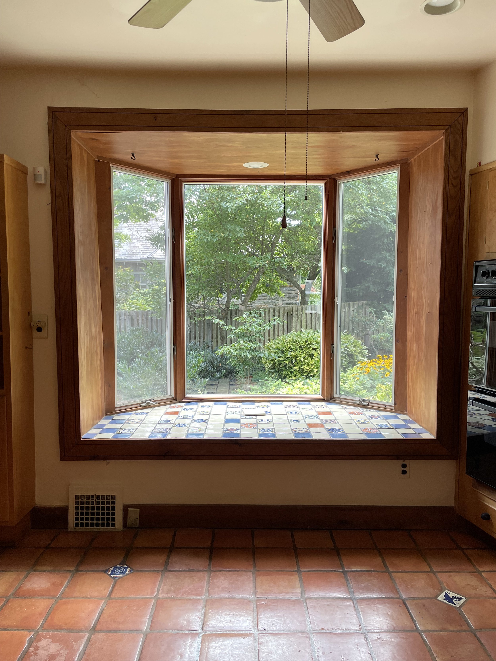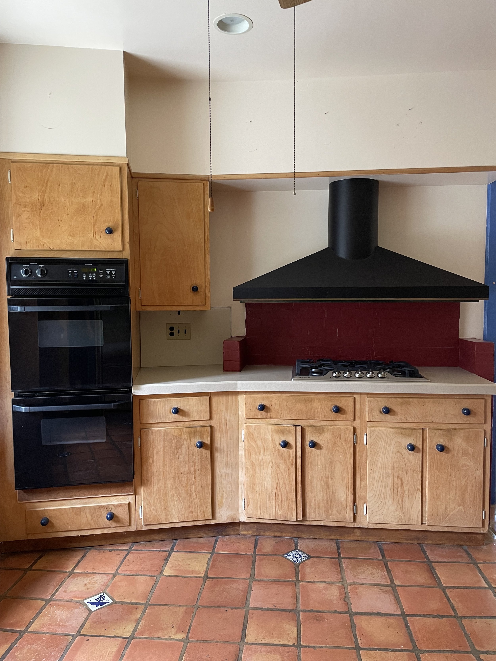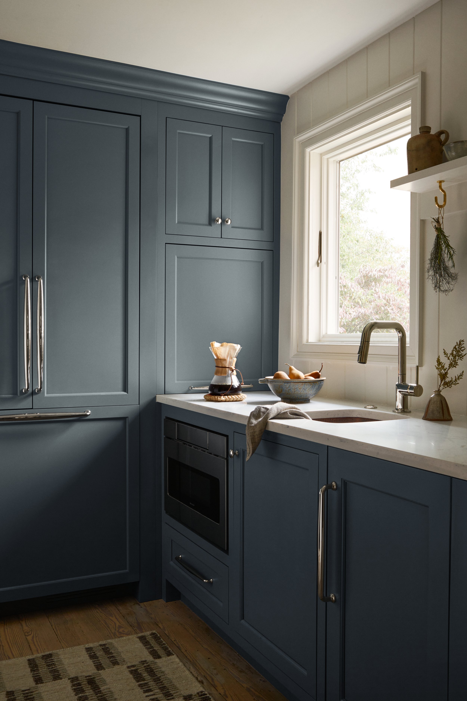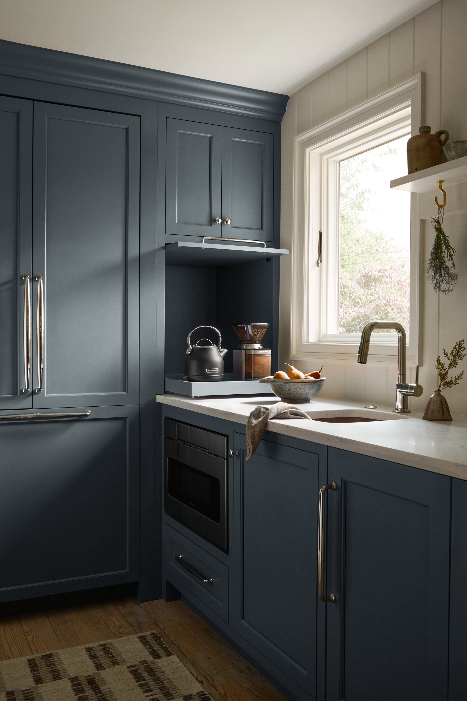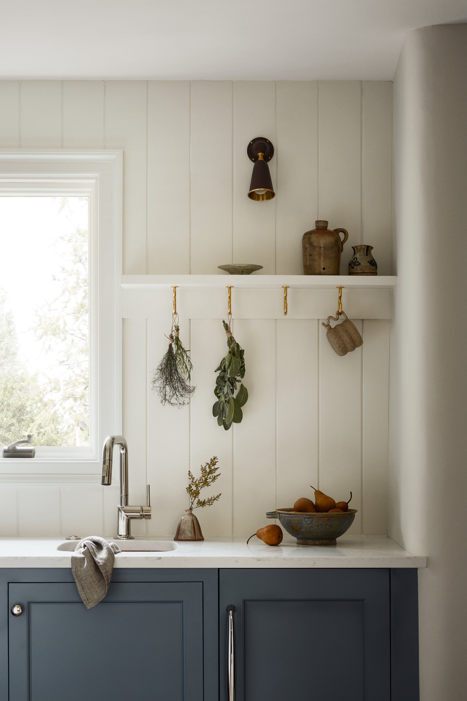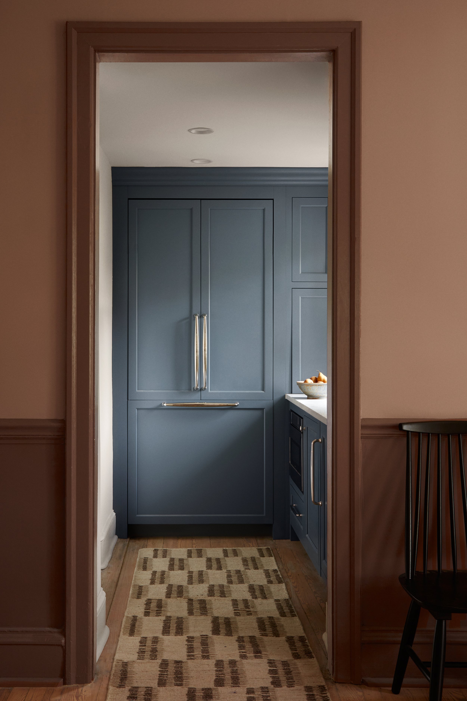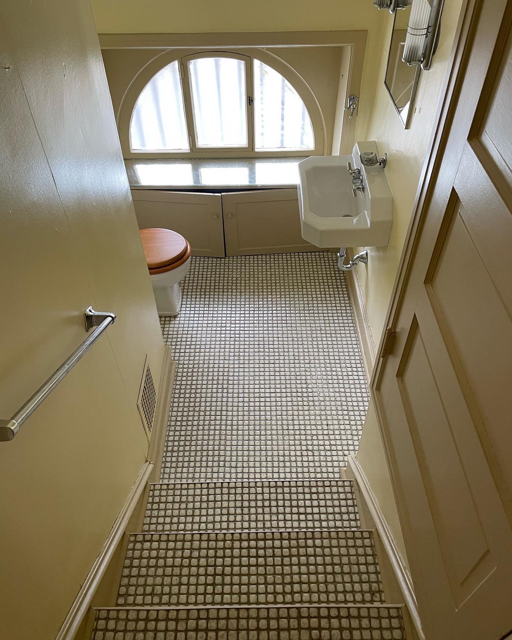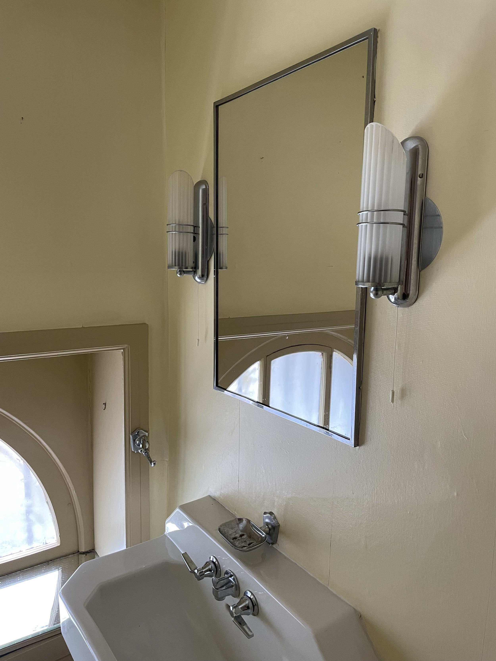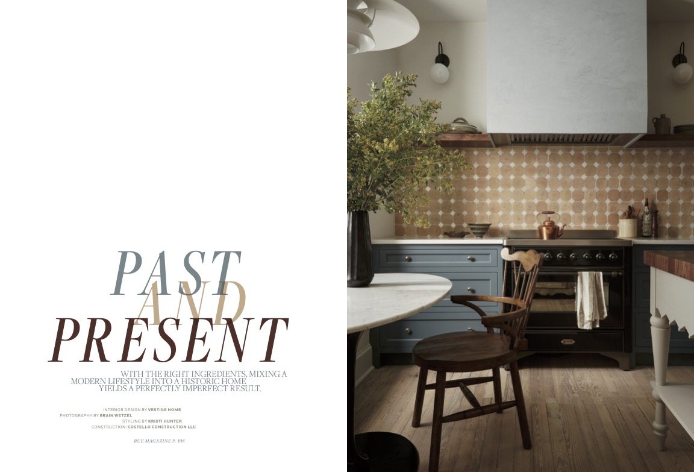Queen Ellena Project Reveal - Part One
BRIAN WETZEL Photographer
KRISTI HUNTER Stylist
Hello friends, and welcome to what has to be one of our all-time favorite projects at Vestige Home. We affectionately call this home our Queen Ellena. Nestled Mt. Airy, a beautiful, tree-filled neighborhood in Philadelphia, this home is a Queen Anne-style historic home built in 1895.
The welcoming, historic neighborhood is filled with homes that date to the 18th century nestled among Victorian and 20th century homes. The neighborhood and surrounding landscape absolutely influenced the final design, including the soft color palette, organic forms, and historic architectural references.
Our clients are a sweet family with two young boys and a cat who relocated from California to the Philadelphia area to be closer to their families after living on the west coast for a decade. Philadelphia appealed to Jesse Mockrin, a talented painter, for its close proximity to New York where she exhibits her work (as well as internationally).
Jesse and her husband, Stephen, had heard about the property from a friend who lives nearby and were drawn to the historic architecture and spacious, tree-lined plots. They were excited about the potential of updating a historic home and the chance to create something unique for themselves. Their dream was to create a cozy and welcoming home where friends and family could gather and appreciate the history of the house.
For this project, we had the opportunity to lean into the remarkable original historic details of the home while creating custom solutions for our clients. Our careful attention to detail resulted in updated spaces that feel perfectly in sync with the essence of the original home while embracing the needs and conveniences of modern family life.
The Kitchen and Butler’s Pantry
In the kitchen, our clients loved the idea of a blue kitchen so that was our jumping off point. The shaker style inset custom cabinetry and polished nickel hardware is paired with handmade zelliege tile that feels rustic and “not too new”. In the seating area, a Saarinen-style table, custom banquette bench, and off-centered Louis Poulsen light bring modernity to the other traditional elements of the kitchen.
With four doorways and a large window, countertop space on the kitchen perimeter was somewhat limited so we designed a smaller-scale island with quirky details and end-grain walnut top for plenty of prep space and extra drawers for knives and cutlery.
In our original design plans, we worked with the existing bay window in the original kitchen and designed around that element. During construction it was discovered that the window was not properly supported and there were safety concerns, especially with the large soaking tub in the Primary Bathroom sitting right above this area!
Photos of the Original Kitchen Above
With the old window needing to be removed, we had to quickly design a new window and redesign our banquette seating area. We love how it came together in the end and while it was certainly unexpected, we think the result feels cozy and appropriate to the history of the home resulting in a perfect spot for family breakfasts and homework after school.
To complete the collected and eclectic vibes, we sourced a beautiful, 19th century antique Belgian cabinet for additional dry-goods storage in the main portion of the kitchen. Adjacent to the kitchen, the butler’s pantry is a workhorse of a space and houses the fridge, microwave, beverage fridge, and other small appliances.
The Powder Bathroom
In the powder room, we embraced the original tile floors and funky stairs and added beadboard with a custom cut-out for the round mirror that echoes the shape of the powder room window. A custom marble sink makes the most of the limited space while keeping an open feeling, and the moody, nature-inspired wallpaper adds surprise and delight.
We love how the dainty, marigold sconces pop against the rich beadboard color and fun wallpaper. Fun fact: the coat closet for this house was originally build into the wall of this room and went back into the basement stairs. You can see photos of the original powder room below.
The Original Powder Bathroom
We hope that you will follow along as we reveal Part Two and Part Three including the incredible Primary Suite. You can see more of our Queen Ellena Project in the Spring 2024 issue of Rue Magazine. We are honored to be featured in Rue and we want to extend a huge thank you to Editor Kelli Lamb.
We are also honored to have received an award from the Society of British and International Interior Design for this project. Read about it here.
We hope that you will find this project as inspiring as we do and if you are ready to embark on your own design project, we would love to hear from you. Simply fill out our Inquiry Form and our team will be in touch to set up a quick 15-minute discovery call. We can’t wait to create your dream home!
Cheers,
Nicole and the Vestige Home Team
Vestige Home Designers -
Nicole Cole Project Lead
Laura Kelly, Maureen Springer
Construction by Costello Construction
