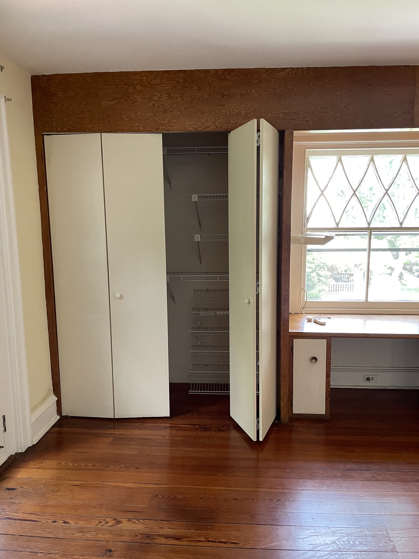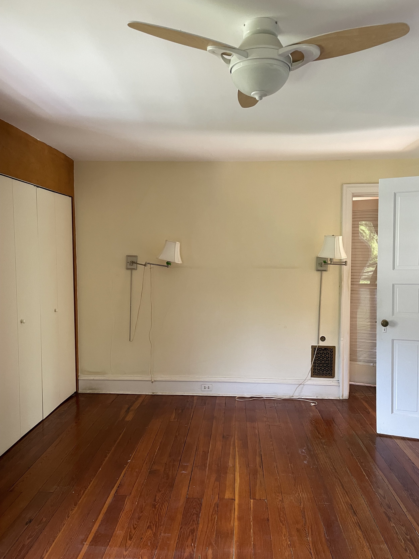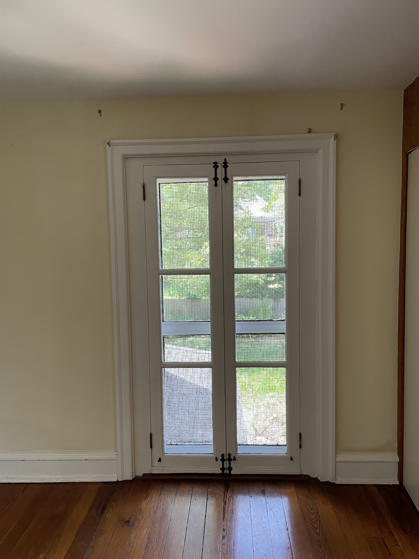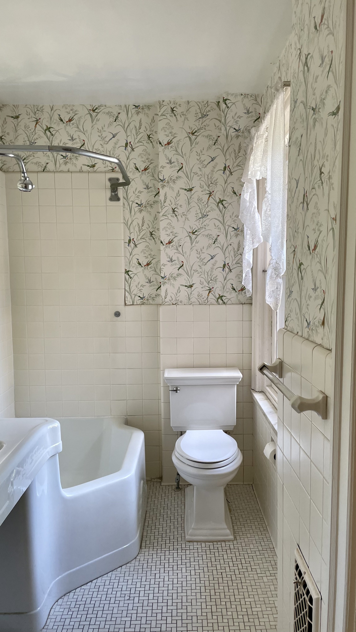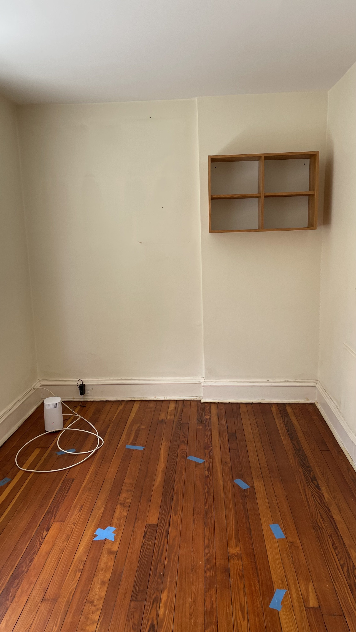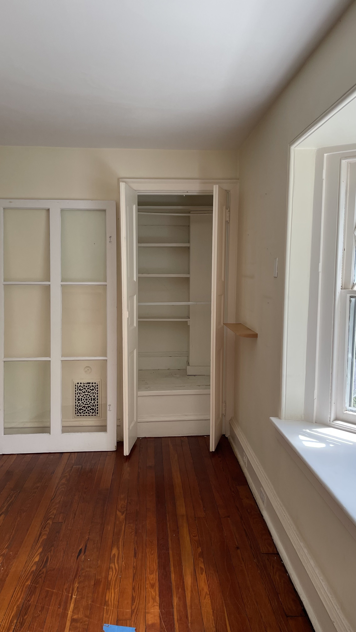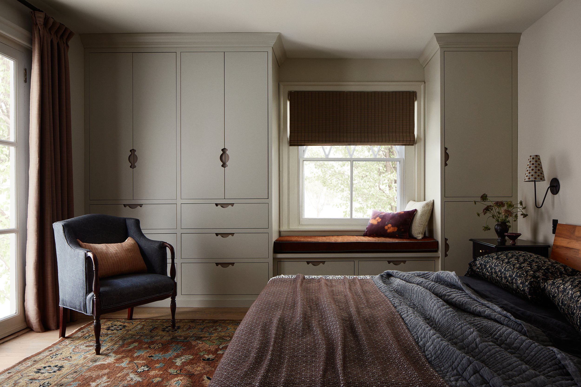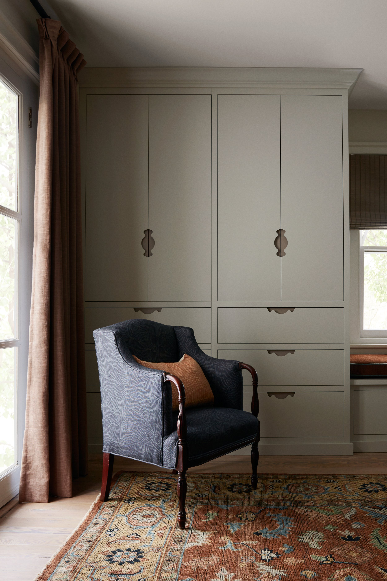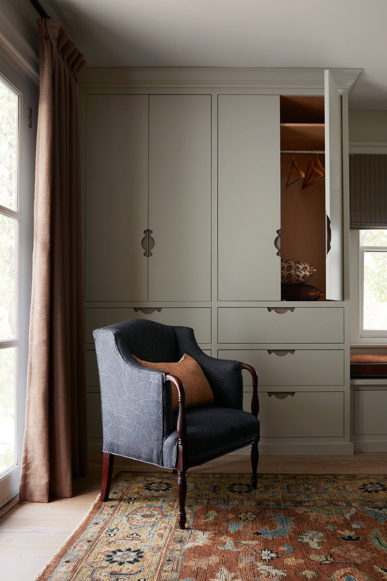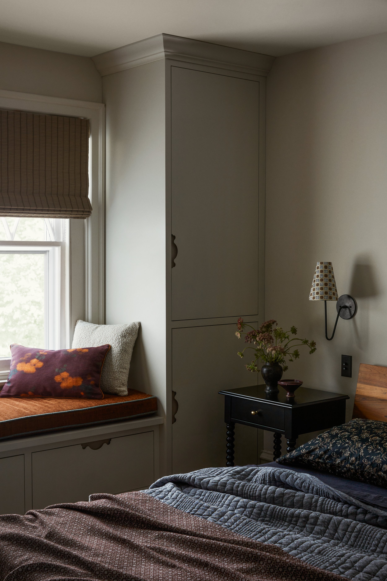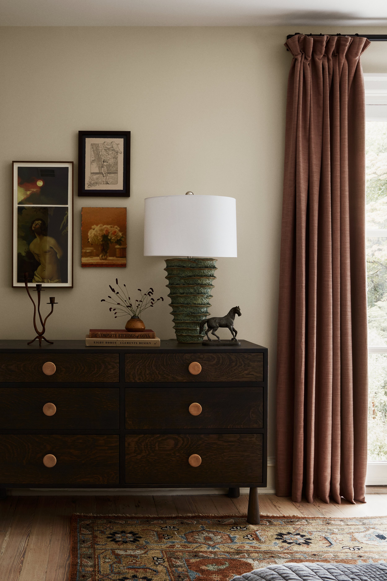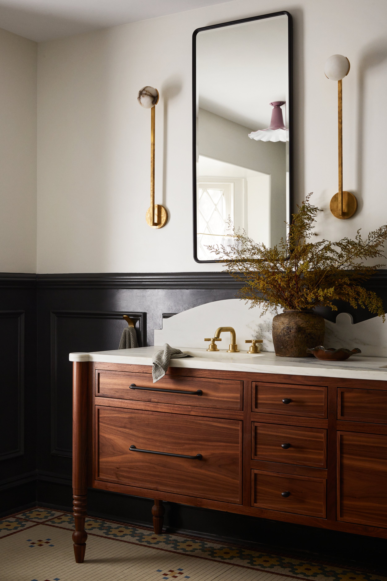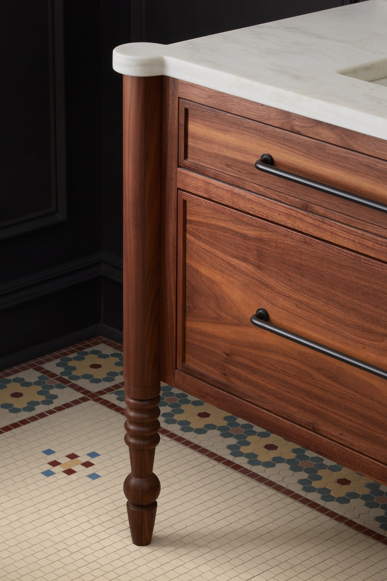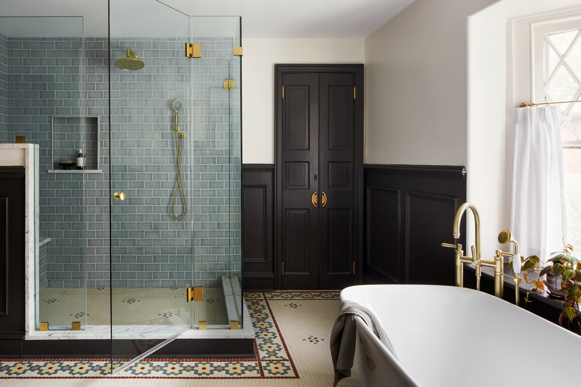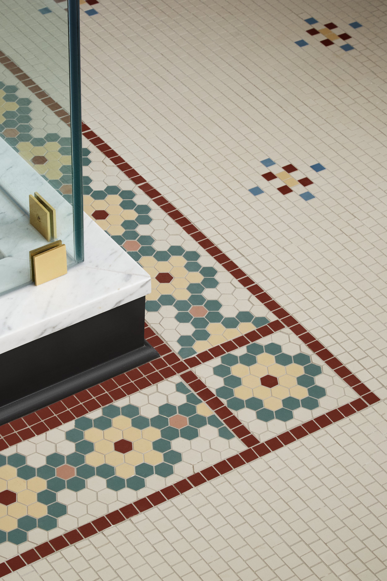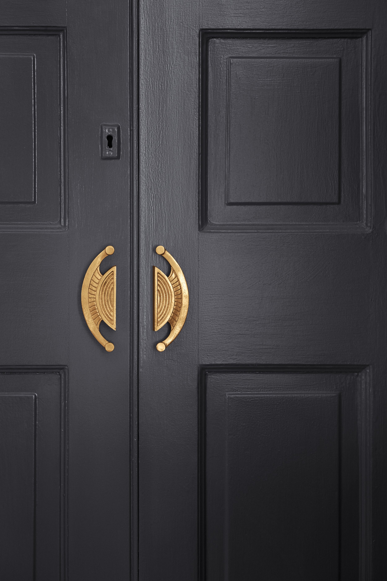Queen Ellena Project Reveal - Part Two
BRIAN WETZEL Photographer
KRISTI HUNTER Stylist
Hello friends, and welcome back to Part Two of our Queen Ellena project reveal. If you haven’t had a chance to take in Part One, head there now to read all about the Kitchen, Butler’s Pantry, and Powder Bathroom. Today we are heading up the sweeping staircase to dive into the details for the Primary Suite. These spaces were once a collection of several smaller rooms that we reworked to give our clients the Primary Bedroom and Bathroom of their dreams.
When we reorganized the second floor of the home, the location of the back staircase that leads from the kitchen to the second floor needed to stay where it was. At the top of the stair was two small bedrooms, a hallway, and a very charming, but tiny and impractical, bathroom. After we went through our floorplanning phase of design, the final approved floorplan resulted in a cozy primary bedroom and a very spacious primary bathroom that combined the original bathroom, the hallway, and the second bedroom. A few photos of the original spaces are below so that you can see how far this primary suite has come!
The Primary Bedroom
In the bedroom we added floor to ceiling storage with a wall flanked with custom millwork closets. Inset handles, inspired by a collection of vintage hardware that I had stashed away, bring interest while letting the closets sit quietly in the space. With a combination of tall wardrobe doors and drawers, we were able to maximize storage options.
Tucked into the millwork, we designed a window bench to highlight the decorative original window and to give our clients a cozy spot to reflect and unwind at the end of the day. A vintage chair from our ever-growing furniture collection was reupholstered in a beautiful textile and adds soul with some of the newer furnishings. We repurposed petite double doors for the entrance to the bedroom to add a unique design element and a moment of unexpectedness. The dresser is an incredible handmade piece in oxidized oak by Bicyclette Furniture and it an art piece all in its own. We love the tapered legs, inset drawers, and visible graining. The artwork in the bedroom is from our client’s personal collection including a piece above the dresser by homeowner, Jesse Mockrin.
The Primary Bathroom
In the new floorpan, we took a small bedroom, hallway, and original bath and created the new bathroom space directly off the primary bedroom which is spacious and airy with plenty of details that pay homage to the history of the home.
The star of the show in the primary bathroom is the large soaking tub centered under the original bay window overlooking the beautiful tree-filled property. Airy cafe curtains add softness and just the right amount of privacy while the lavender flush mount ceiling fixtures picks up the colors in the custom mosaic floor tiles. We designed the wainscoting to wrap around the bathroom, adding protection to the walls and grounding the large space with the addition of dimension and rich color.
The large custom walnut vanity, designed by Vestige Home and built by our partner Salvage Works Furniture, provides plenty of storage space and feels more like furniture rather than a bathroom fixture. I don’t think that it would be an understatement to say that we tend to obsess over the details when we are designing custom furniture pieces for our projects. From the turned legs that stand proud of the vanity, to squeezing the most storage out of the tiniest drawers, we feel that these one-of-a-kind additions to the project are worth every second spent to get it just right.
The stone backsplash and countertop feel just as special as the casework thanks to the detailed curves that mimic other historic details found throughout the home. The custom mosaic floor is unglazed porcelain and we pulled colors from the pattern for the shower tile, the water closet, and those flush mount ceiling fixtures.
Our clients wanted a mosaic floor to be included in the design and we felt that the mosaic would be a great choice to tie the new space to the original period of the home. Due to the handmade element of the unglazed porcelain tiles, installing the floors was anything but easy. The whole team spent countless hours adjusting, readjusting, and problem solving with our installers to get to the end result. We are thankful that our installers and contractor hung in there with us to create something really special for this room! Many people have commented that they think the floor is original to the home, which is a huge compliment.
We hope that you will follow along as we reveal Part Three soon. You can see more of our Queen Ellena Project in the Spring 2024 issue of Rue Magazine and at SBID.
If you find this project as inspiring as we do and you are ready to embark on your own design project, we would love to hear from you. Simply fill out our Inquiry Form and our team will be in touch to set up a quick 15-minute discovery call. We can’t wait to create your dream home!
Cheers,
Nicole and the Vestige Home Team
Vestige Home Designers -
Nicole Cole Project Lead
Laura Kelly, Maureen Springer
Construction by Costello Construction


